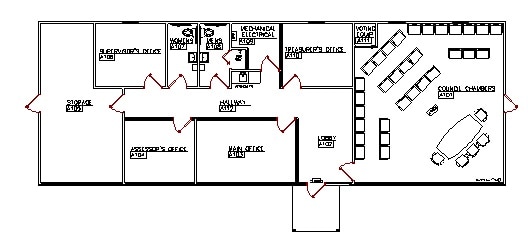Proposed New Township Hall Building
Current Conceptual Site Plan and Floor Plan are available at the Township Hall for viewing or by clicking the file below.
Bid Opening was March 15, 2017. The recommended bid of $216,861.20 from Booms Construction is currently being reviewed. Engineering and contingencies are not included in this figure.
Special Election: May 2, 2017
Regarding Township Hall Bond Proposal:
"Shall the Township of Port Austin, County of Huron, Michigan, borrow the principal sum of not to exceed Two Hundred Seventy-Five Thousand Dollars ($275,000.00) payable in not to exceed fifteen (15) years from the date of issue, and issue its general obligation capital improvement bonds for the purpose of paying the cost of acquiring, constructing, furnishing and equipping a new township hall, including interests in land and site improvements, together with appurtenances and attachments thereto? The principal and interest of the bonds shall be payable from the general funds of the Township lawfully available for such purposes, including property taxes levied within applicable constitutional and statutory tax rate limitations."
(Please note that rent and property taxes at current hall location (8265 N. Van Dyke) are already being paid through General Funds and property taxes that have been levied.)
Files Below:
Current Conceptual Site Plan and Floor Plan are available at the Township Hall for viewing or by clicking the file below.
Bid Opening was March 15, 2017. The recommended bid of $216,861.20 from Booms Construction is currently being reviewed. Engineering and contingencies are not included in this figure.
Special Election: May 2, 2017
Regarding Township Hall Bond Proposal:
"Shall the Township of Port Austin, County of Huron, Michigan, borrow the principal sum of not to exceed Two Hundred Seventy-Five Thousand Dollars ($275,000.00) payable in not to exceed fifteen (15) years from the date of issue, and issue its general obligation capital improvement bonds for the purpose of paying the cost of acquiring, constructing, furnishing and equipping a new township hall, including interests in land and site improvements, together with appurtenances and attachments thereto? The principal and interest of the bonds shall be payable from the general funds of the Township lawfully available for such purposes, including property taxes levied within applicable constitutional and statutory tax rate limitations."
(Please note that rent and property taxes at current hall location (8265 N. Van Dyke) are already being paid through General Funds and property taxes that have been levied.)
Files Below:
- Bid Tabulation for Booms Construction
- Bid Tabulation for Booms Construction including engineering, site permits, alternatives, and estimated contingencies.
- Floor Plan for New Hall, Exterior Views, and Ariel View of Site
- Municipal Loan Comparison Sheet (Bond Interest Rates tend to be lower)
| 2017-3-15-bidtab-patwphall-contractor.pdf | |
| File Size: | 395 kb |
| File Type: | |
| 2017-3-15-bidtab-patwphall.pdf | |
| File Size: | 145 kb |
| File Type: | |
| patwphallplans17.pdf | |
| File Size: | 789 kb |
| File Type: | |
| hall_loans.pdf | |
| File Size: | 19 kb |
| File Type: | |


